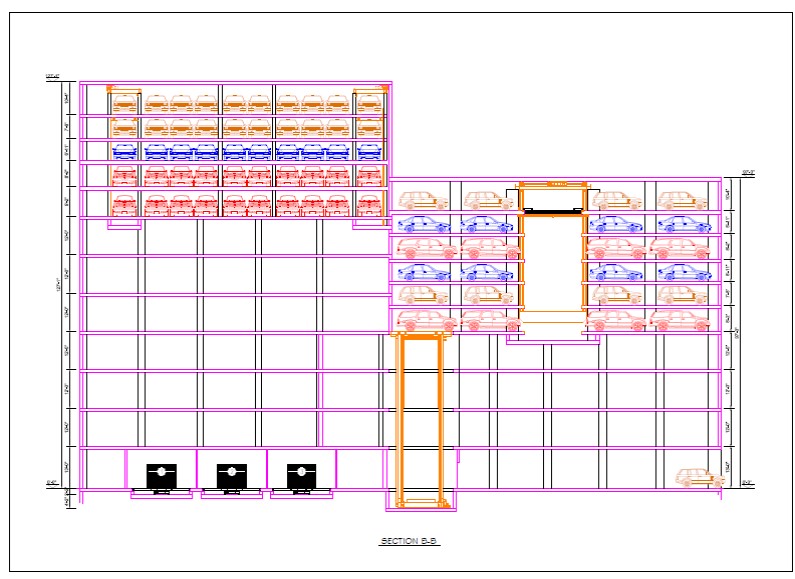
Elevation Drawing
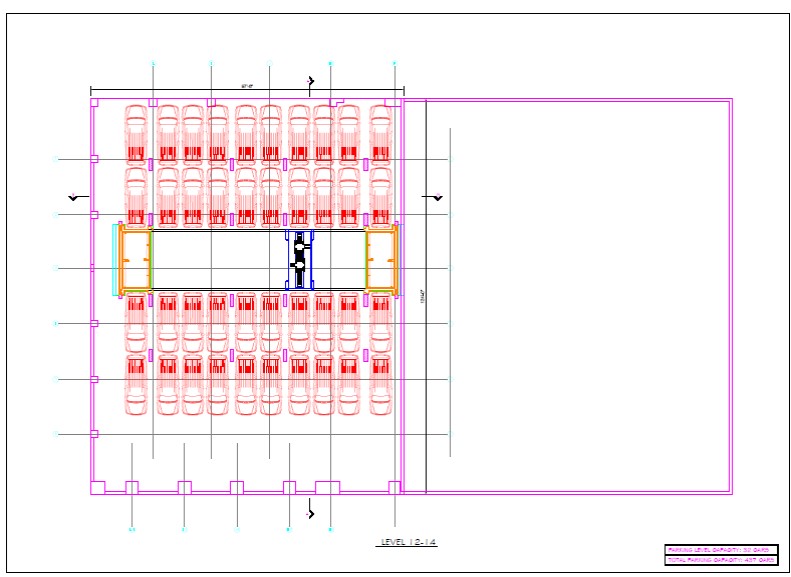
Levels 12-14, on West Side of Building
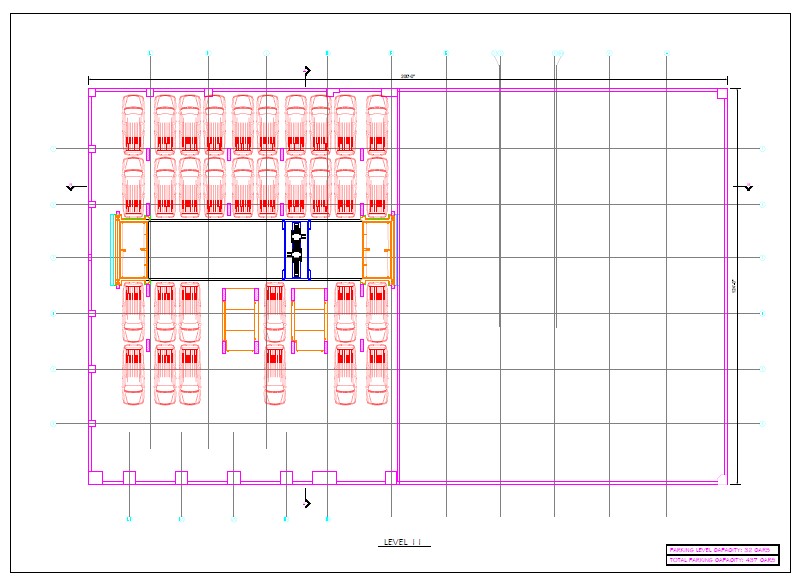
Level 11, West Side of Building
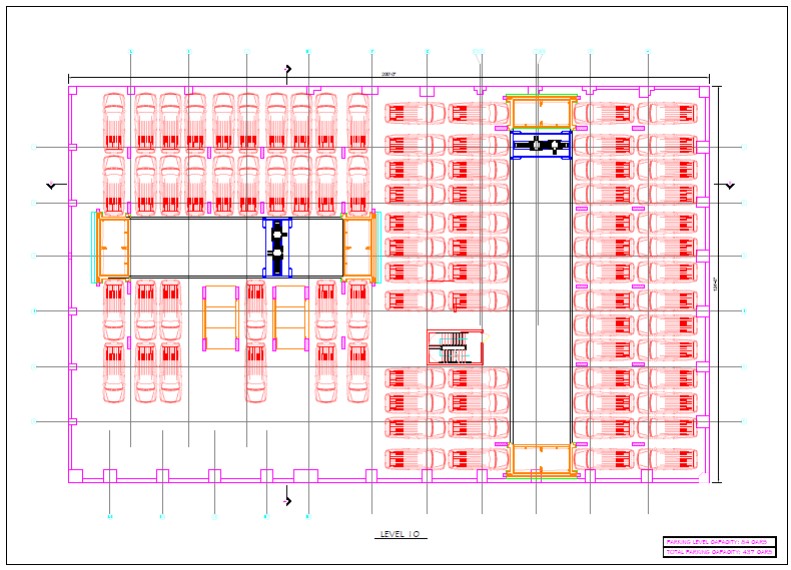
Level 10, Both Sides of Building
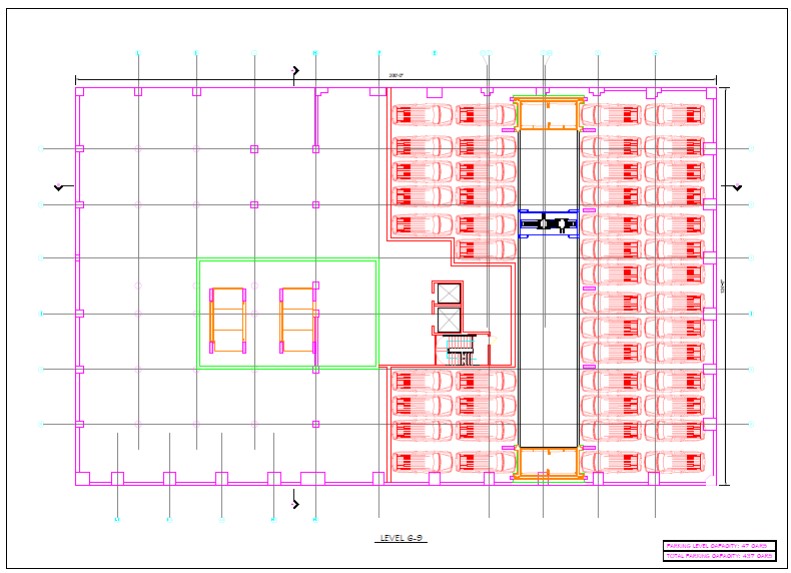
Levels 6-9, East Side of Building
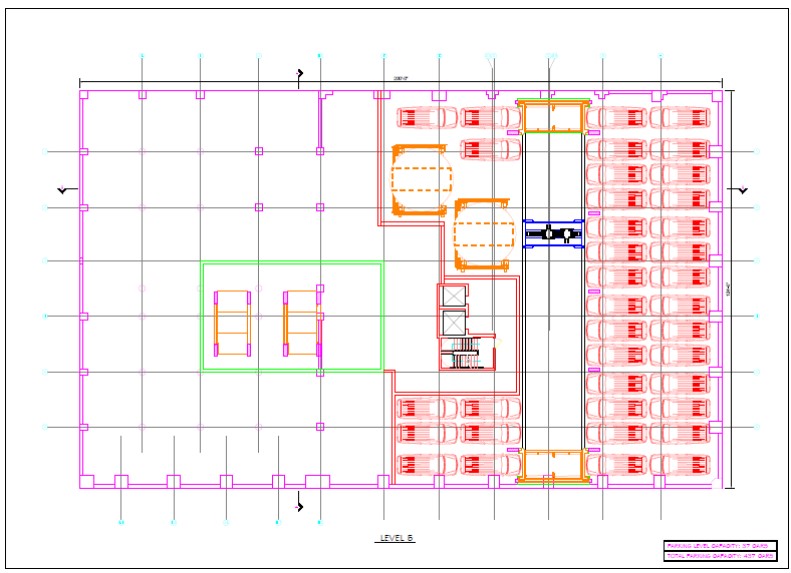
Level 5, East Side of Building
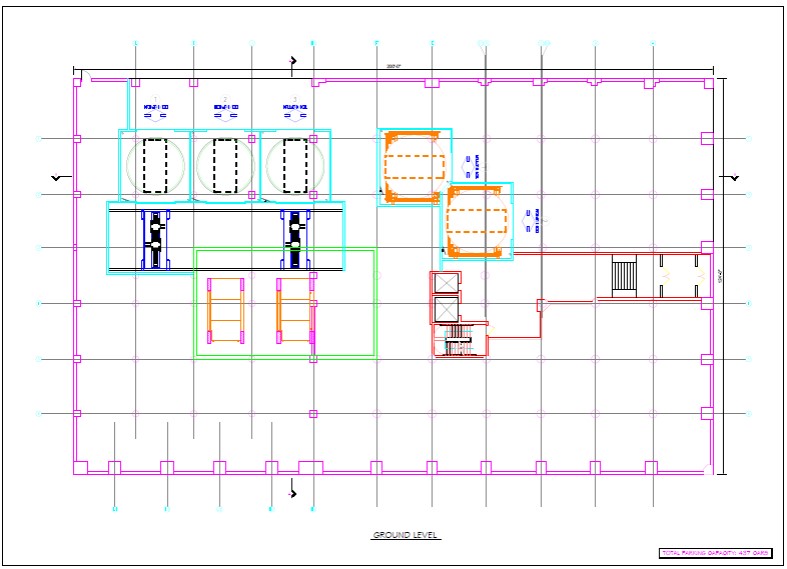
Ground Floor, Entry/Exit for both West and East Side of Building Systems


