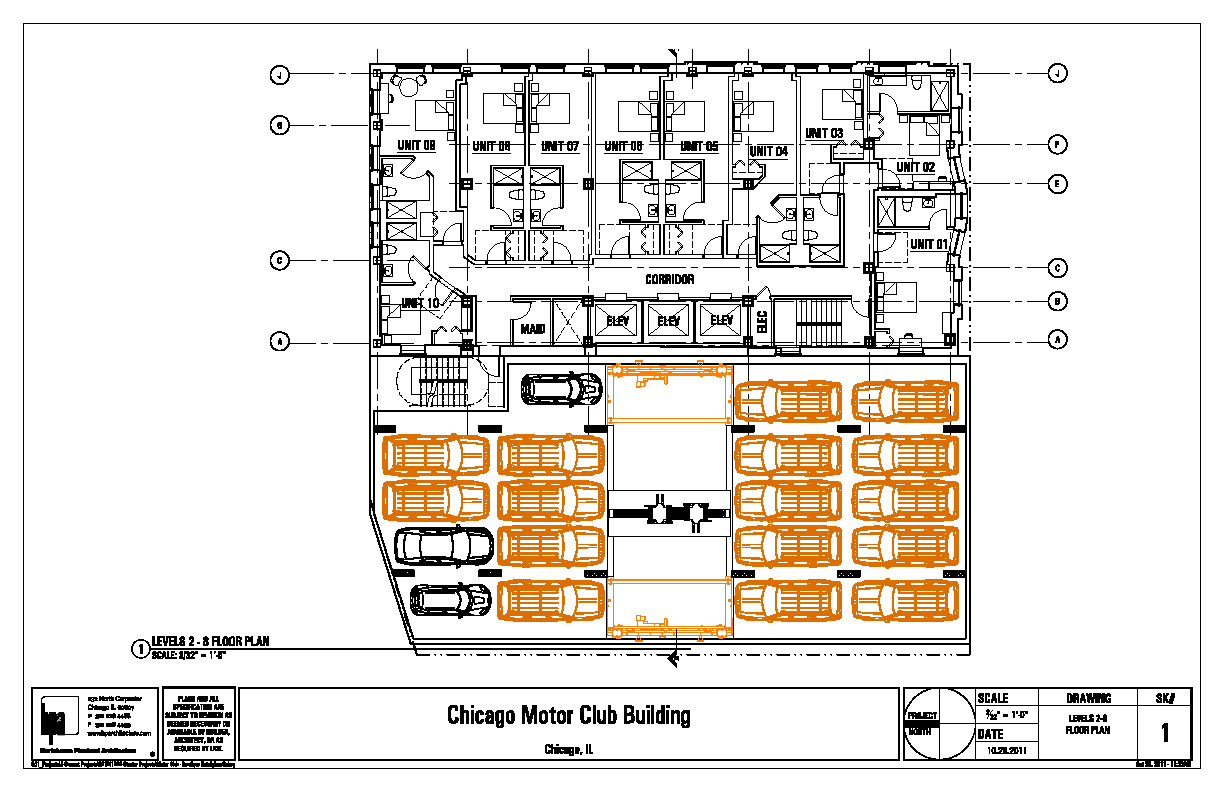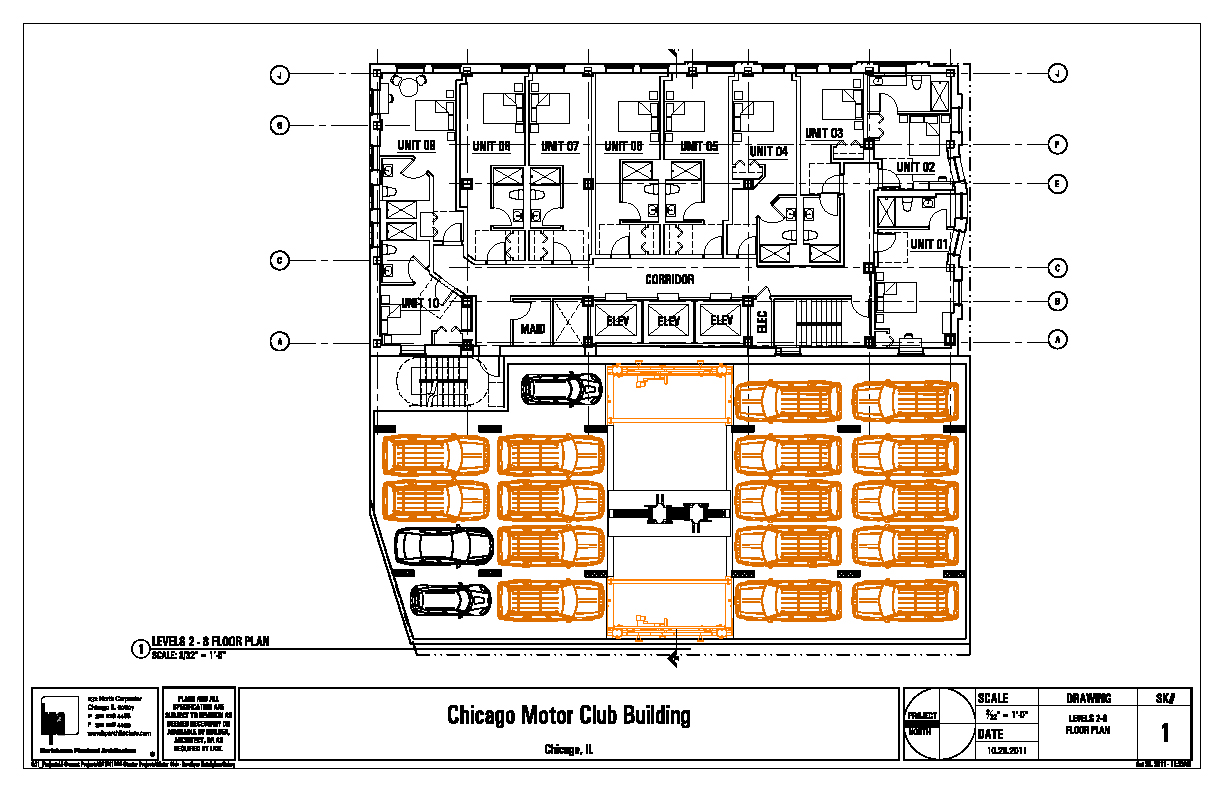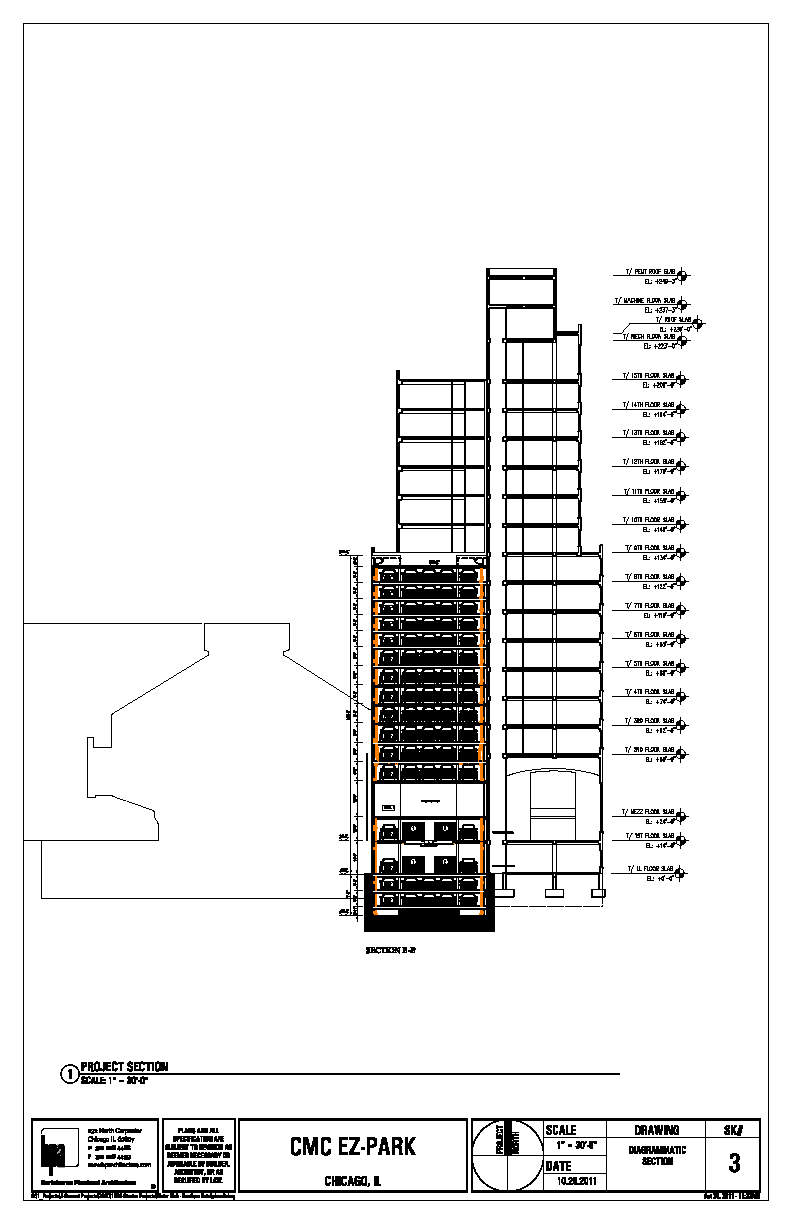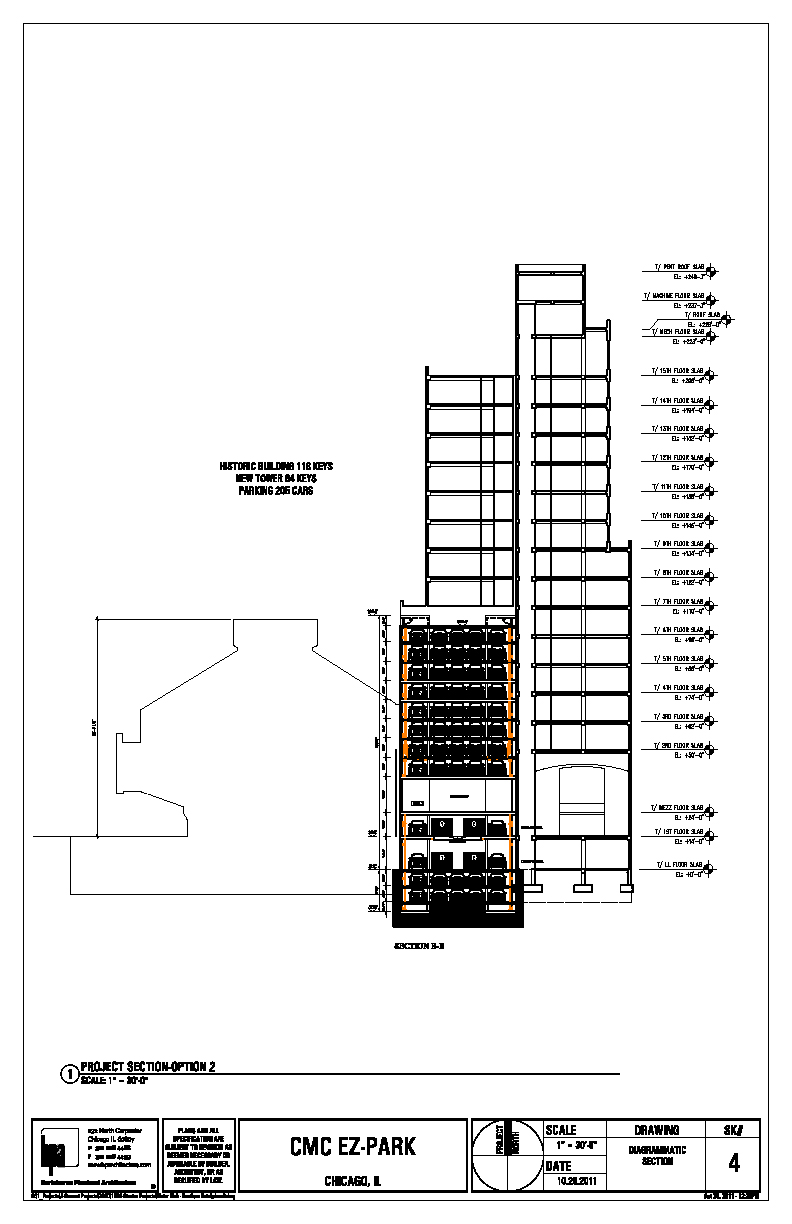View looking up at 68 East Wacker building (former home of Chicago Motor Club)
Facade of 68 East Wacker
This is an application we considered for a 47 by 100 foot site downtown at 68 East Wacker. The entry was on Wacker at street level and the exit was on lower Wacker one grade below street level.
Floors 1 and 2 in Plan View. An interesting concept for the restaurant on Floor 2: the sides of elevator shaft would be glass, allowing diners to see cars moving up and down nearby as they are dining.
Typical storage level, levels 4 to 16. For the automated garage portion of the structure, the average level height for passenger cars can be as little as 7 feet deck to deck and 8 feet deck to deck for SUVs. These smaller heights deck to deck can help contribute to a 30% plus savings in construction materials used for height relative to typical floor to floor heights of 10 to 11 feet or more, which include clearances needed for ventilation, piping and wiring on floors used for conventional purposes.
Elevation, looking east
Elevation, looking north













