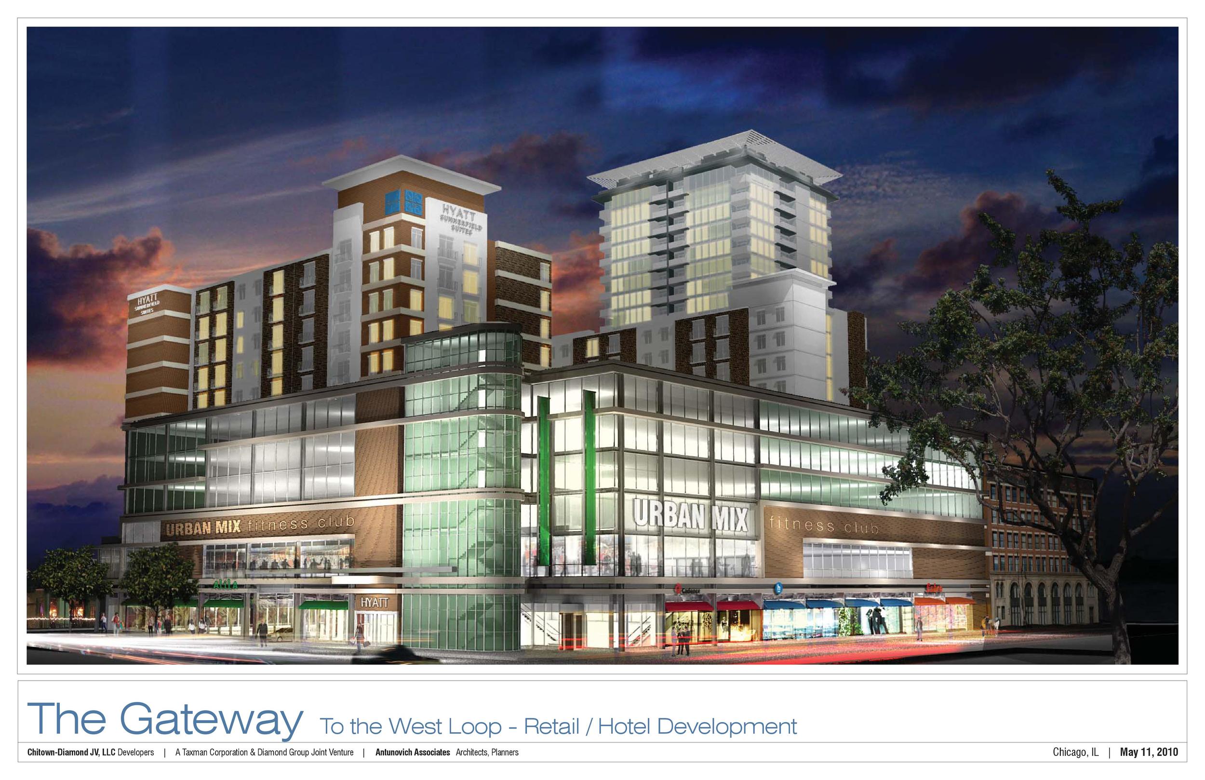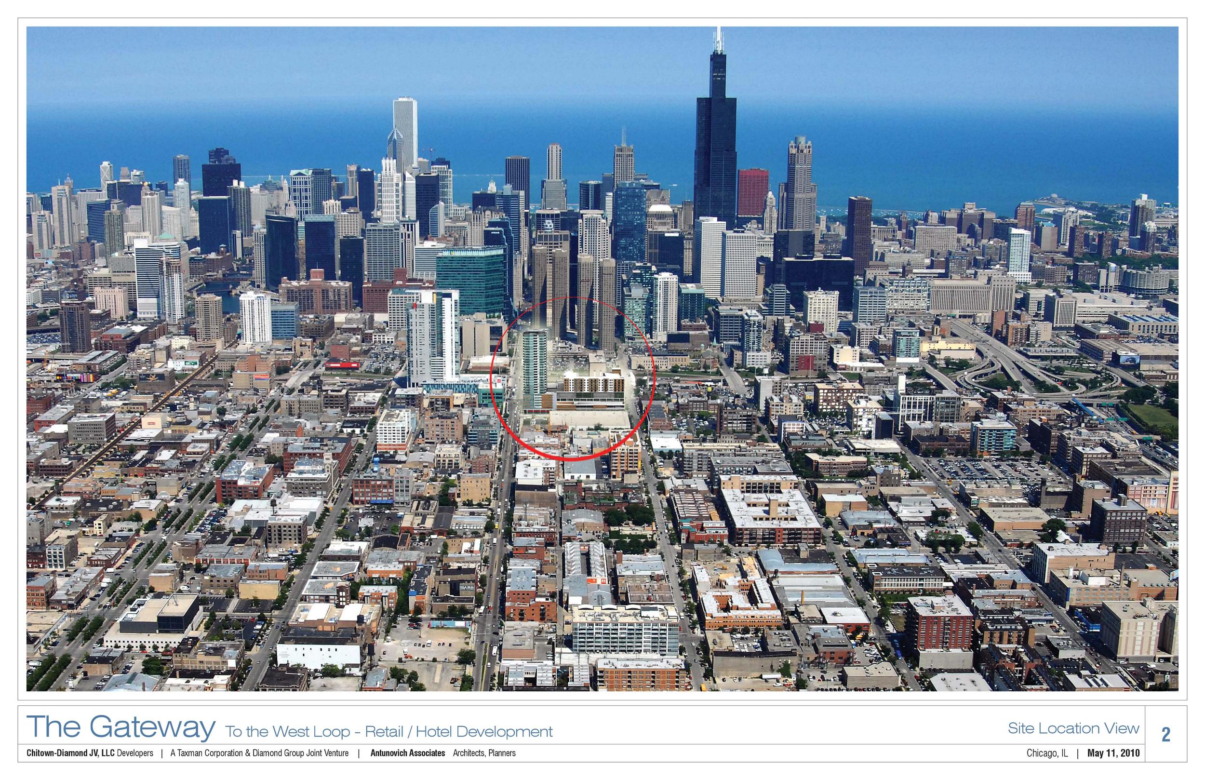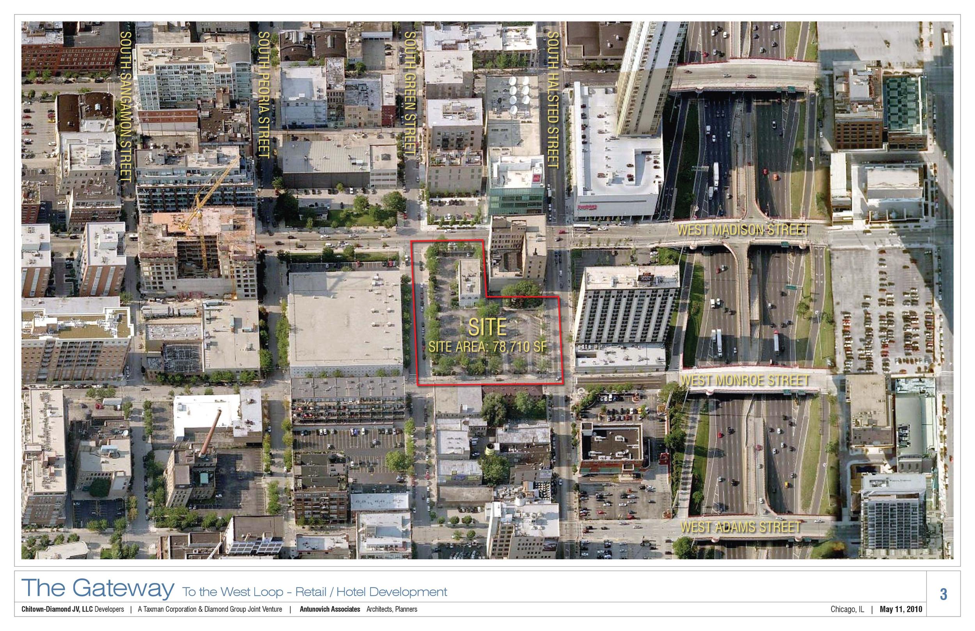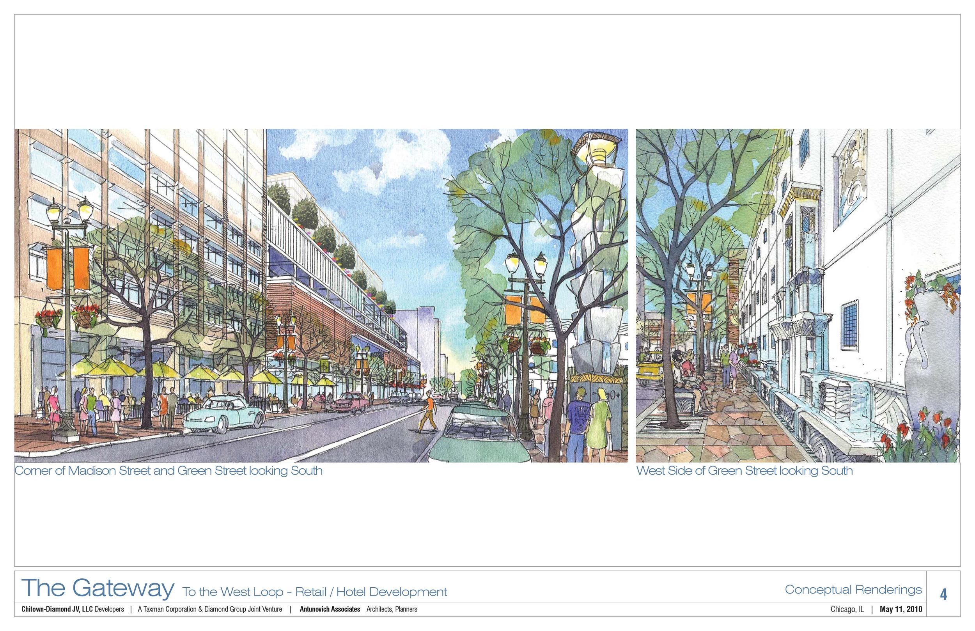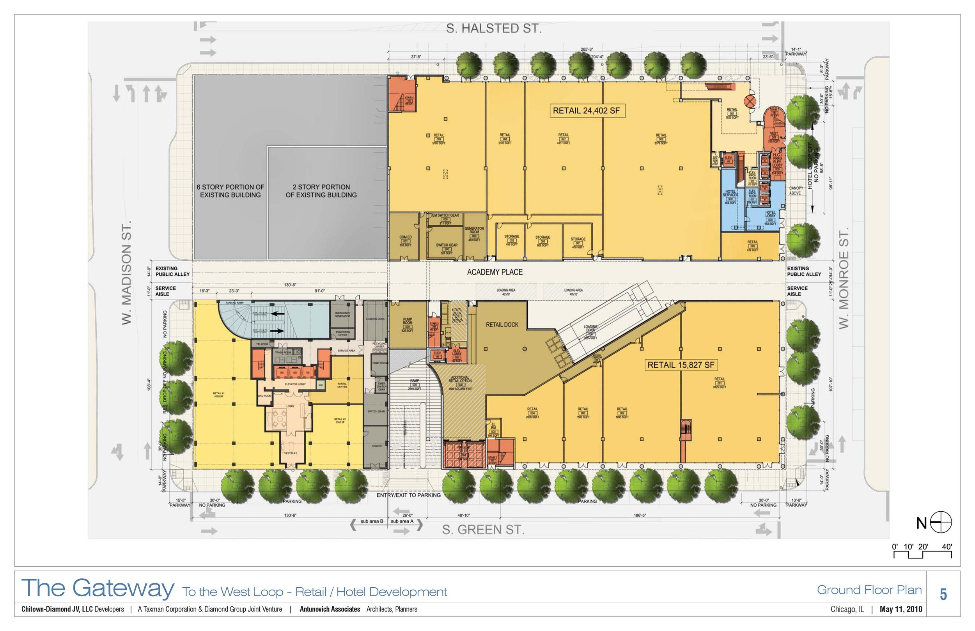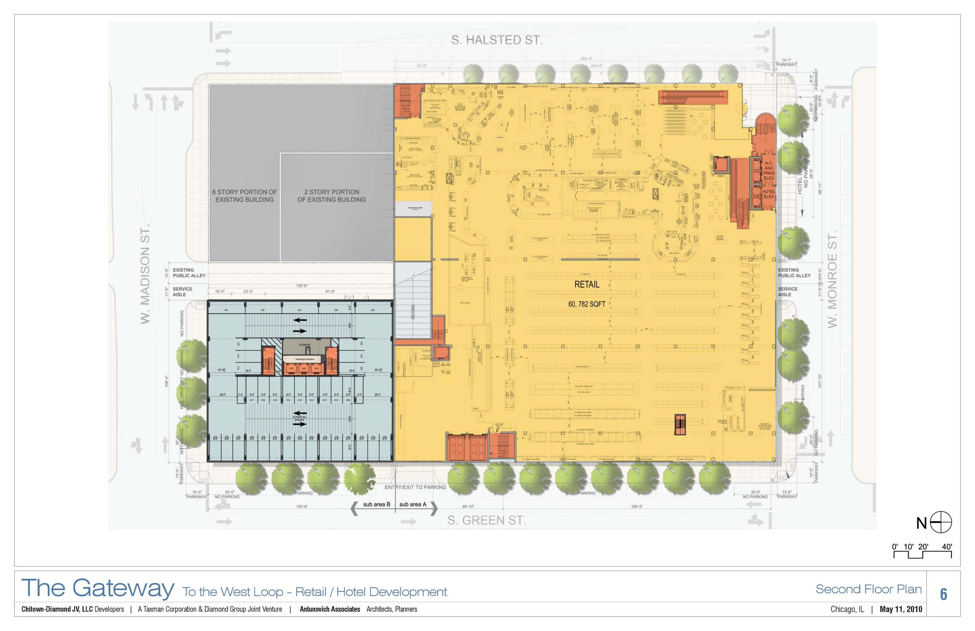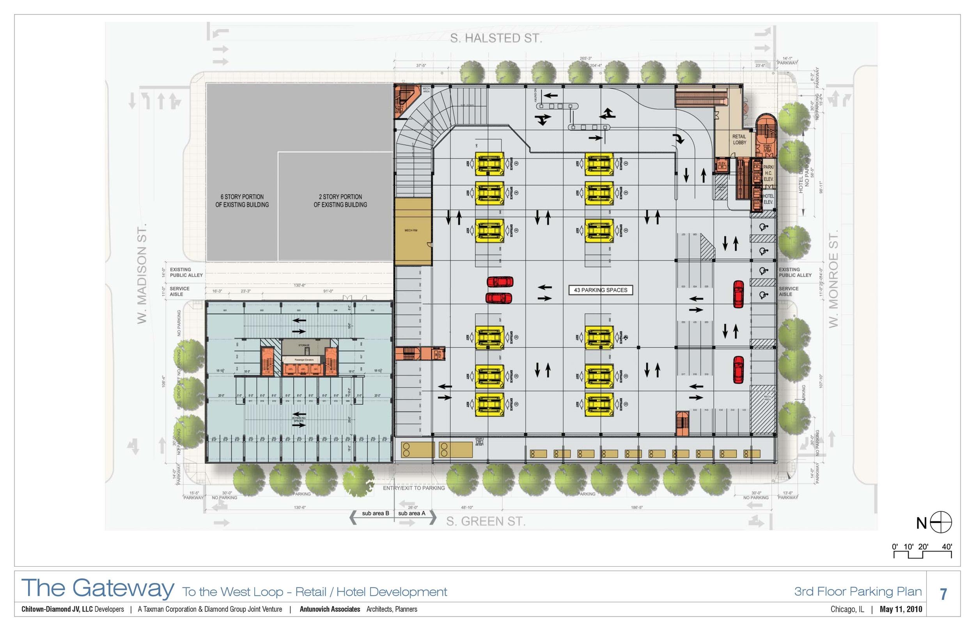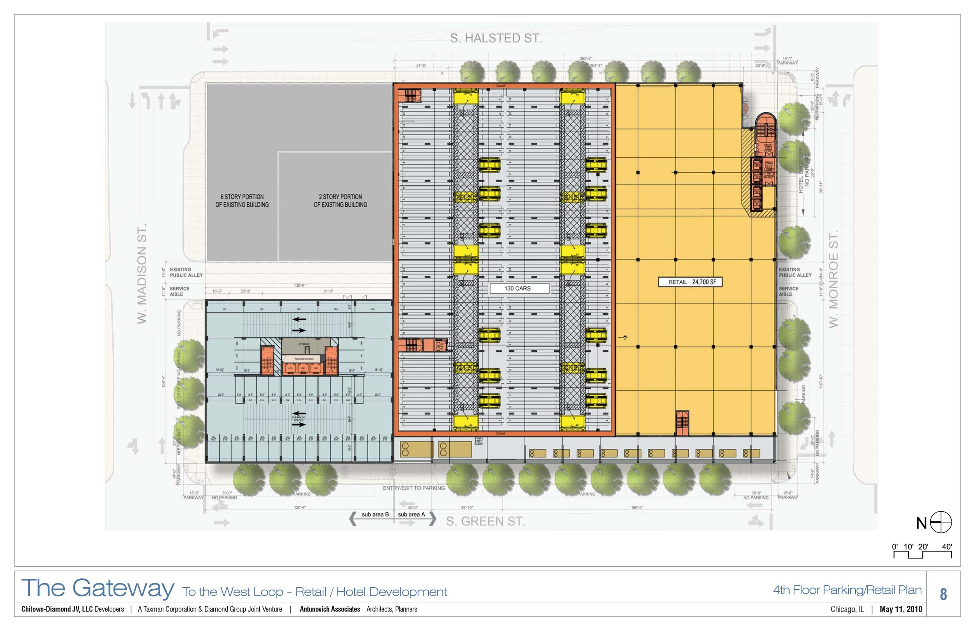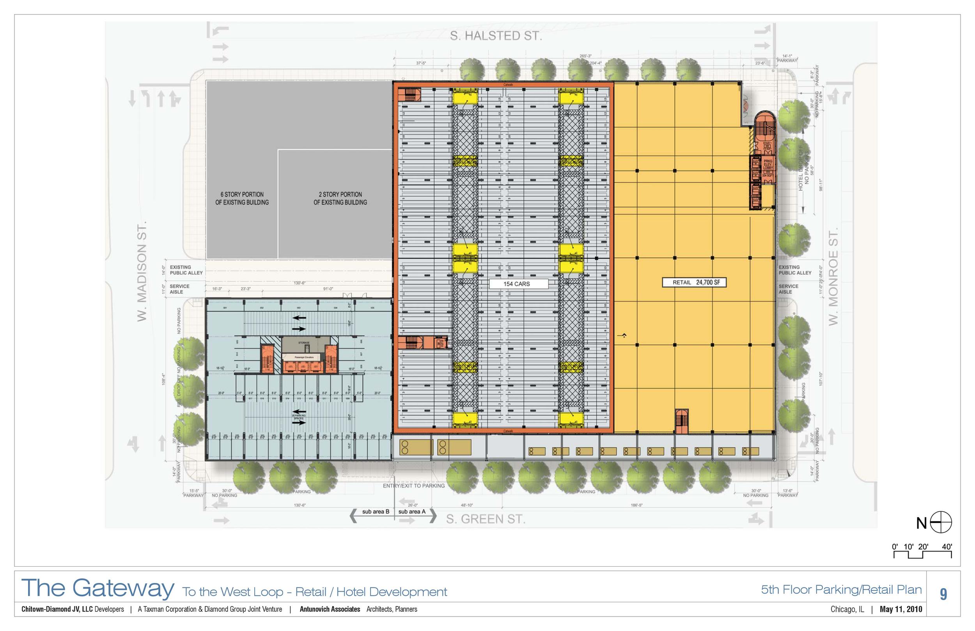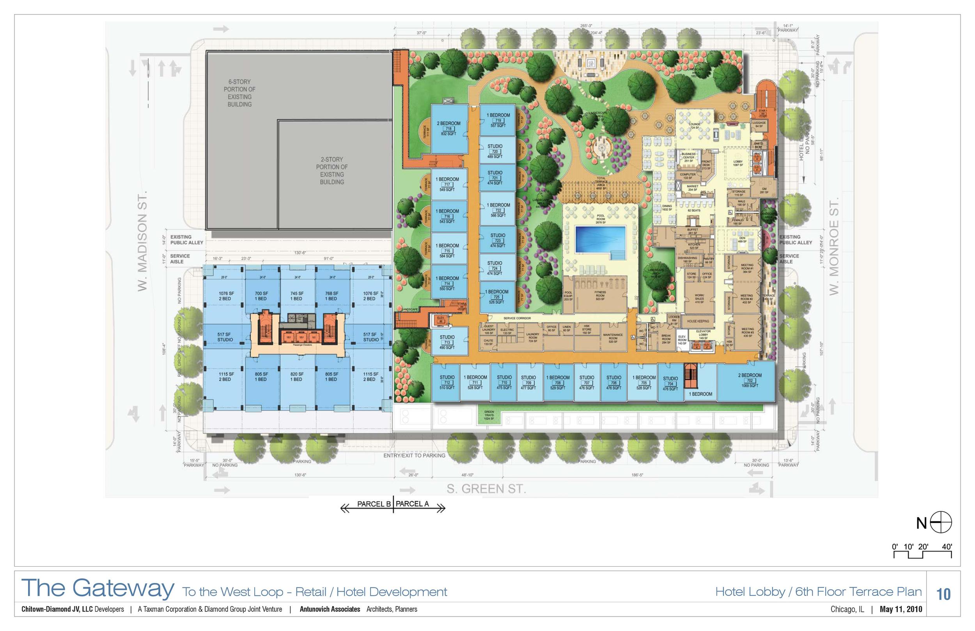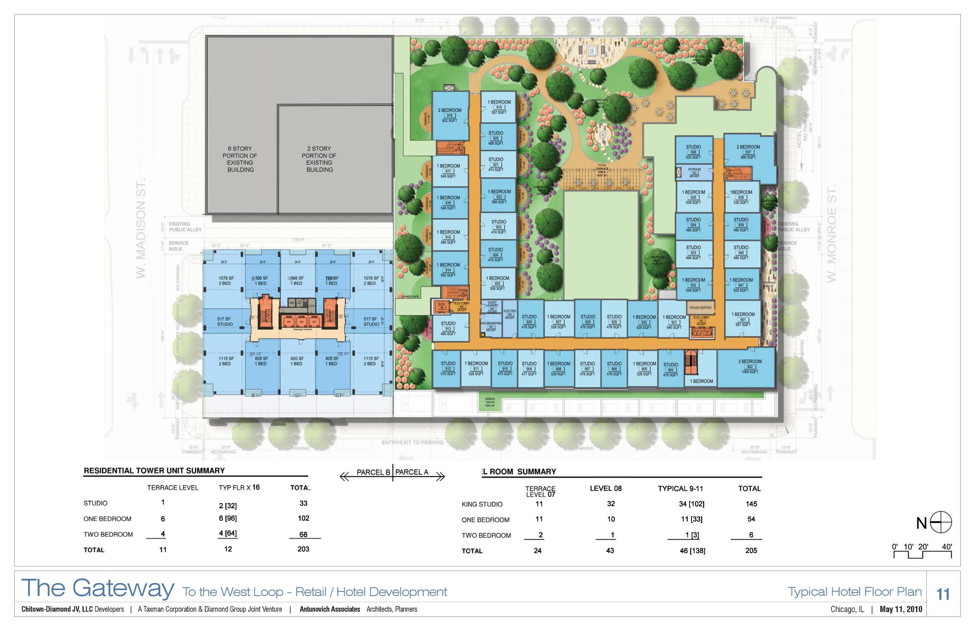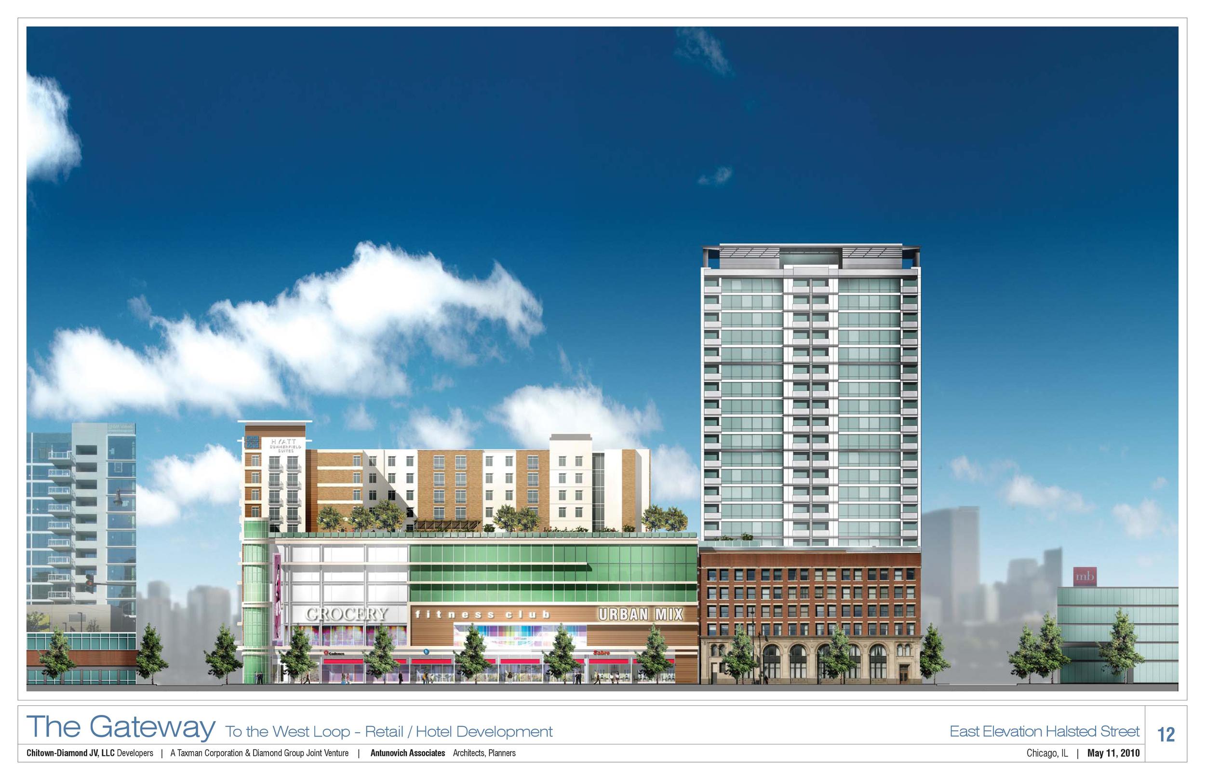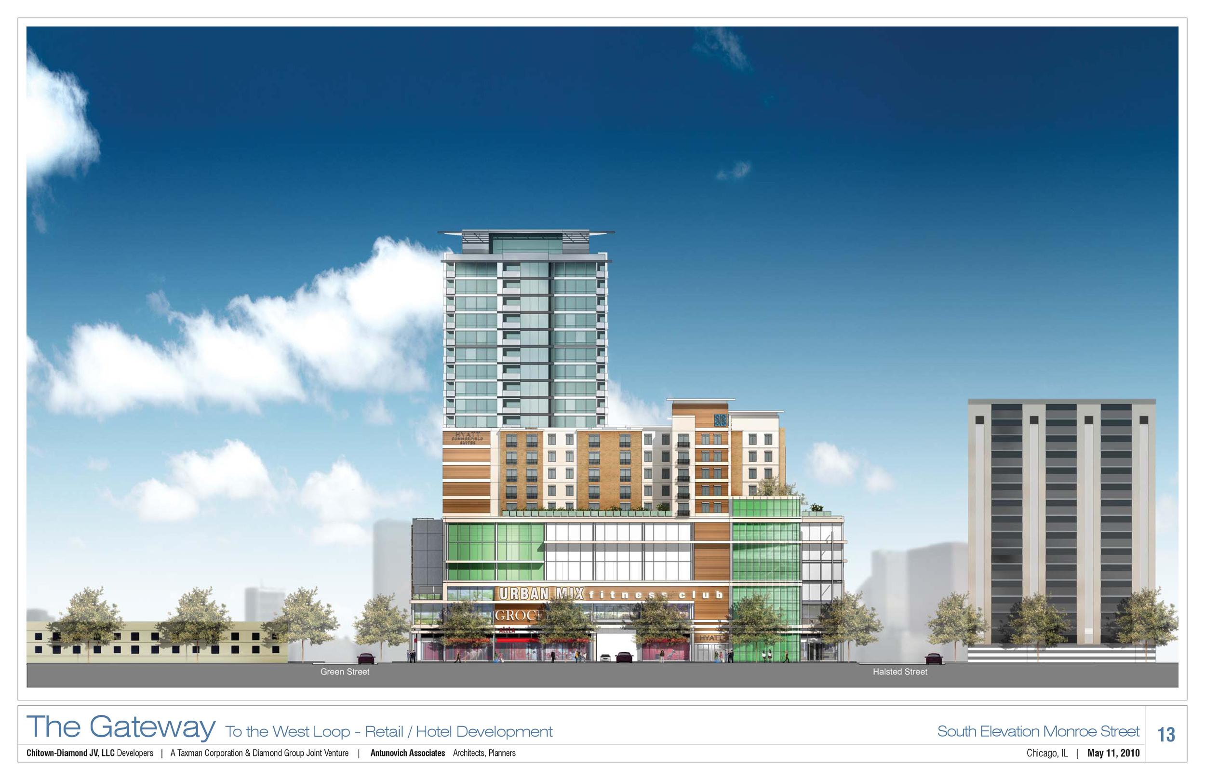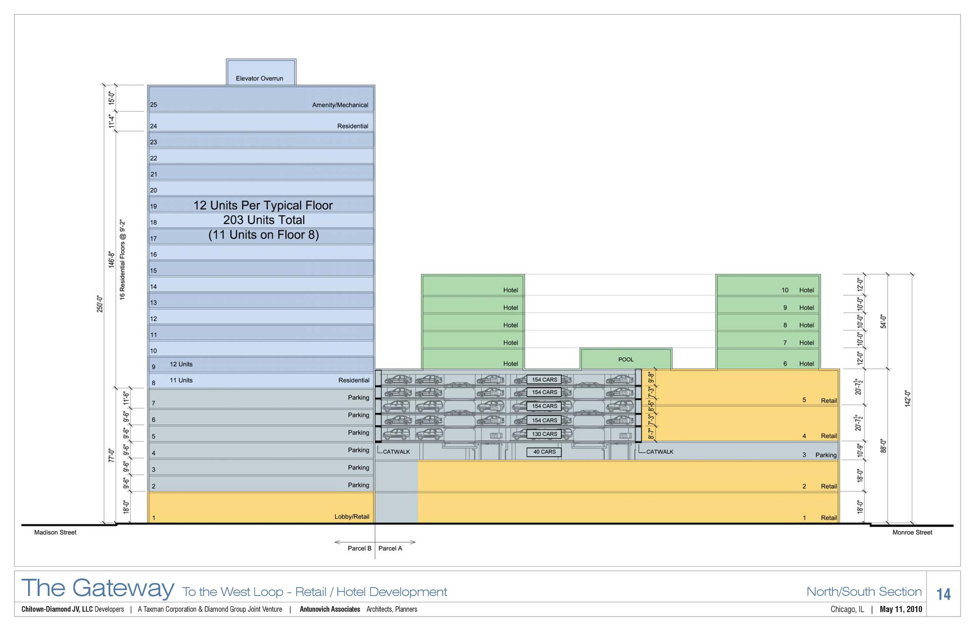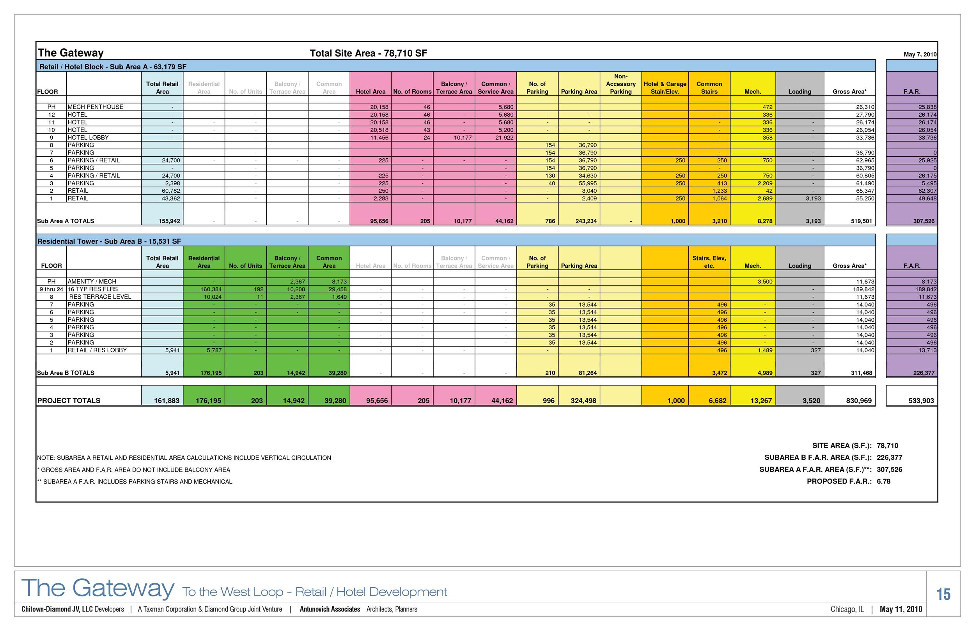An illustration of how the technology can work on large sites in a more horizontal rather than vertical basis. The design incorporates the following features:
- An automated parking system of 786 parking spaces on the north half of floors 3 thru 8 in Phase I.
- 43,350 square feet of Retail on the first floor of Phase I.
- A 60,800 square feet of Retail for a Grocery Store on the second floor of Phase I.
- A parking drop-off floor/Grocery pick-up/Valet Parking level on the third floor of Phase I.
- Two floors each comprising 24,700 square feet on the south half of the 4th and 5th floors for a Health Club (with 20 ft. floor to floor heights) in Phase I.
Features of the latter part of the first phase and the second phase include:
- A 205 Room, 5 floor hotel on the upper levels in Phase I.
- A Residential Tower in Phase II of approximately 250 feet
- The Residential Tower contains 203 residential units in Phase II.
- The base of the Residential Tower contains 210 parking spaces on 6 levels in Phase II.
- The first floor of the Residential Tower contains the Lobby and 5,940 sf of Retail in Phase II.


